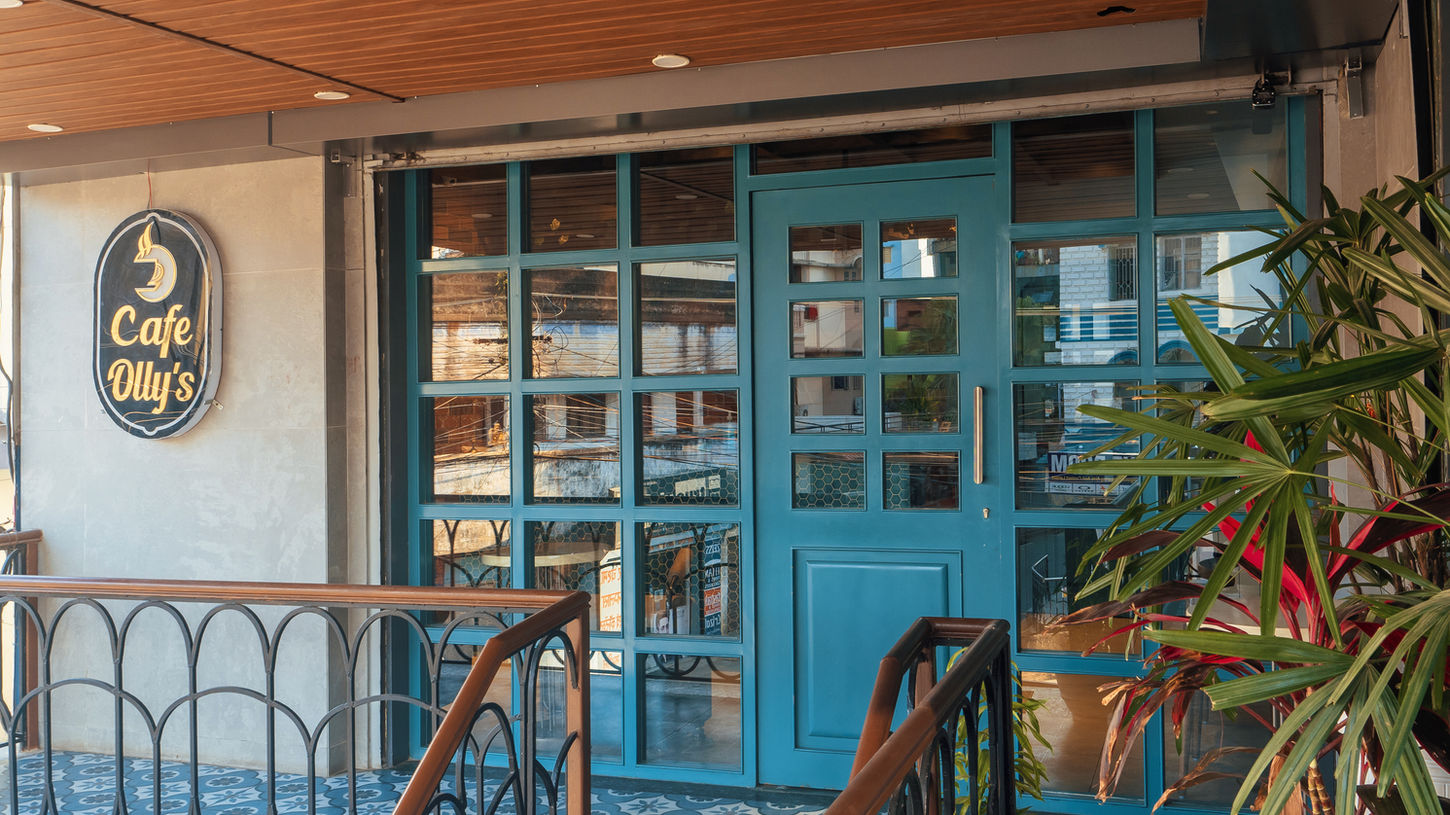Olly's Cafe
Location: Ranchi
Area: 1,105 SQFT
Category: Hospitality
Year of Completion: 2021
Olly's Cafe is a seafood specialty cafe that aims to create a unique and immersive dining experience for its customers. The cafe's branding is centered on seafood, and the client's vision is to evoke a sense of being "under the sea" through the interior design. The design concept revolves around a cool palette with blue and green tones, complemented by contrasting colors for upholstery. The layout includes various seating zones to accommodate different group sizes and preferences, creating a serene and inviting ambiance throughout the space.
Design Elements:
-
Color Palette: Utilize a range of cool blues and greens to mirror the colors of the ocean. Contrast this with neutral tones like beige and pale orange for upholstery to create visual interest.
-
Materials and Textures: Incorporate materials such as weathered wood, textured tiles, and glass to mimic the elements found in underwater environments, adding depth and tactile richness to the space.
-
Seating Zones: Divide the cafe space into various seating zones, including large communal tables, intimate tables for two, and a high-stool counter with a view. Each zone should offer a distinct experience while maintaining cohesiveness.
-
Lighting: Install lighting fixtures that mimic the play of light underwater, using diffused and soft lighting to create an inviting and soothing atmosphere.
-
Greenery: Introduce potted plants and greenery strategically to evoke a sense of being close to nature and to balance the cool color palette with natural warmth.
Are you seeking to transform your vision into reality, enhance functionality, or elevate aesthetics for your upcoming project?
Have a question for us? Let’s talk.
For all project inquiries, please email metarchstudios@gmail.com with the subject NEW PROJECT.
Olly's Cafe
Location: Ranchi
Area: 1,105 SQFT
Category: Hospitality
Year of Completion: 2021
Olly's Cafe is a seafood specialty cafe that aims to create a unique and immersive dining experience for its customers. The cafe's branding is centered on seafood, and the client's vision is to evoke a sense of being "under the sea" through the interior design. The design concept revolves around a cool palette with blue and green tones, complemented by contrasting colors for upholstery. The layout includes various seating zones to accommodate different group sizes and preferences, creating a serene and inviting ambiance throughout the space.
Design Elements:
-
Color Palette: Utilize a range of cool blues and greens to mirror the colors of the ocean. Contrast this with neutral tones like beige and pale orange for upholstery to create visual interest.
-
Materials and Textures: Incorporate materials such as weathered wood, textured tiles, and glass to mimic the elements found in underwater environments, adding depth and tactile richness to the space.
-
Seating Zones: Divide the cafe space into various seating zones, including large communal tables, intimate tables for two, and a high-stool counter with a view. Each zone should offer a distinct experience while maintaining cohesiveness.
-
Lighting: Install lighting fixtures that mimic the play of light underwater, using diffused and soft lighting to create an inviting and soothing atmosphere.
-
Greenery: Introduce potted plants and greenery strategically to evoke a sense of being close to nature and to balance the cool color palette with natural warmth.
Are you seeking to transform your vision into reality, enhance functionality, or elevate aesthetics for your upcoming project?
Have a question for us? Let’s talk.
For all project inquiries, please email metarchstudios@gmail.com with the subject NEW PROJECT.








